4 X FEATURES THAT WESTBUILT INCLUDES AS STANDARD
This week we thought to do a bit of a round out of 4 of our primary inclusions that are standard on our modular homes. From council approvals, adjustable stumps, mixer taps to custom design – we’ve got a pretty high level of standard inclusion!
So, click through to find out about how we have included some vital and value-adding features into your Westbuilt modular home.
COUNCIL APPROVALS FOR MODULAR HOMES

Yes, council approval for your new home is a time consuming and tedious process. Which is why we include the preparation and lodgement of the appropriate building and plumbing approvals for your new home. Westbuilt includes all council fees in our standard inclusions to ensure your home building experience is truly stress-free.
WHAT ARE THE 3 MAIN SITE COSTS I NEED TO CONSIDER WHEN BUILDING A PREFAB HOME?
DOES WESTBUILT DO SECONDARY DWELLING APPROVALS?
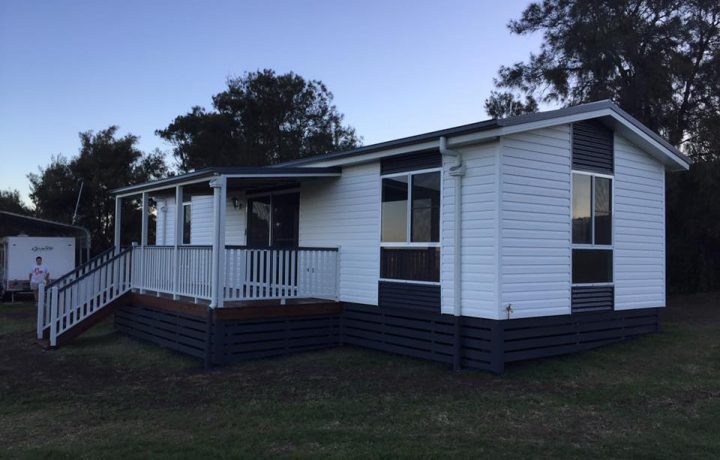
Second dwellings are one of the most frequently requested approval types we come across. Our team are proficient with working with town-planners and councils to help you get your second dwelling approval completed. We recommend you allow another $4,000 to $6,000 for preparation and lodgement of a second dwelling approval. (Dependant on your council of course.)
WHAT EXTRA COSTS CAN BE INVOLVED WITH COUNCIL APPROVALS?

Depending on your site, there may be additional costs we will need to allow for including biodiversity, landslip, flood, bushfire or koala habitat overlays. Your design consultant will help you research these costs as we work through the process. Find out more here.
ADJUSTABLE STEEL STUMPS
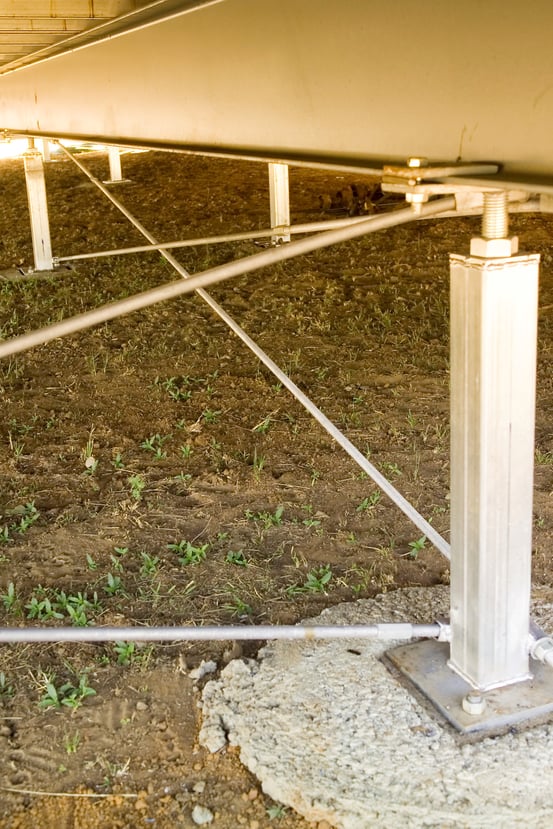
Yes, soil moves, especially black soil found on the Western Plains, Darling Downs and Lockyer Valley areas! We understand that, and as many of our clients are installing their homes on reactive soil sites, we decided to include adjustable stump heads to all our homes.
While there is no change to foundations, it does mean that down the track, when your home does move, it will be simple and easy for you to have your home re-levelled. On a reactive soil site in a dry climate zone, we’d
recommend you get your home levelled every five years or so.
FOUNDATIONS FOR A SITE WITH REACTIVE SOIL
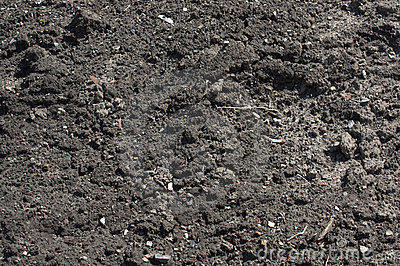
We mentioned the black-soil found on the Western Plains, Darling Downs and Lockyer Valley. We’re proficient in building a home on a site that moves. We offer two main types of foundations systems for this type of soil type;
- Concrete Piers – this the most robust system. It involves drilling 450mm deep piers to a specified depth (sometimes will over 4.0m) and filling with reinforced concrete.
- Surefoot – is a new, more cost-effective option. While the system isn’t suitable for every site, it can help ensure that you don’t have any significant blow-outs or extra’s due to the type of soil on your home site. Find out more here.
As a standard Westbuilt includes concrete piers to suit sites that have medium reactivity or “M” sites with concrete piers up to 1.5m deep.
Find out more about black soil sites here.
HIGH LEVEL OF STANDARD INCLUSIONS
STYLISH MIXER TAPS
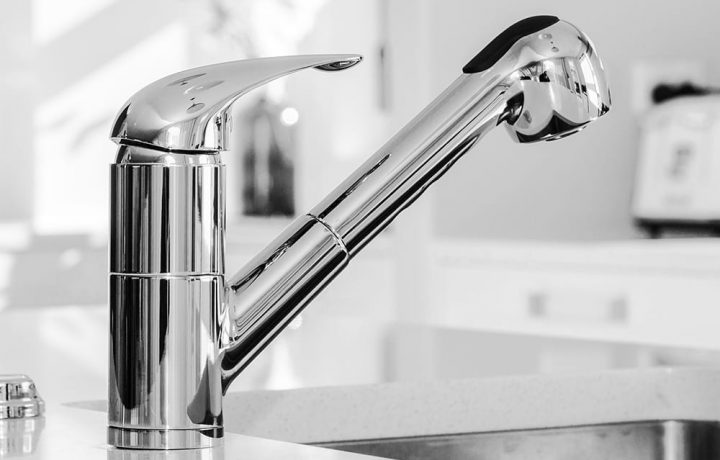
We’ve just updated our standard inclusions to include mixer taps to all our internal tapware. With a range of classic or modern style mixer taps available for you choice, your bathrooms will be that little bit class.
VINYL PLANK FLOORING TO LIVING AREAS
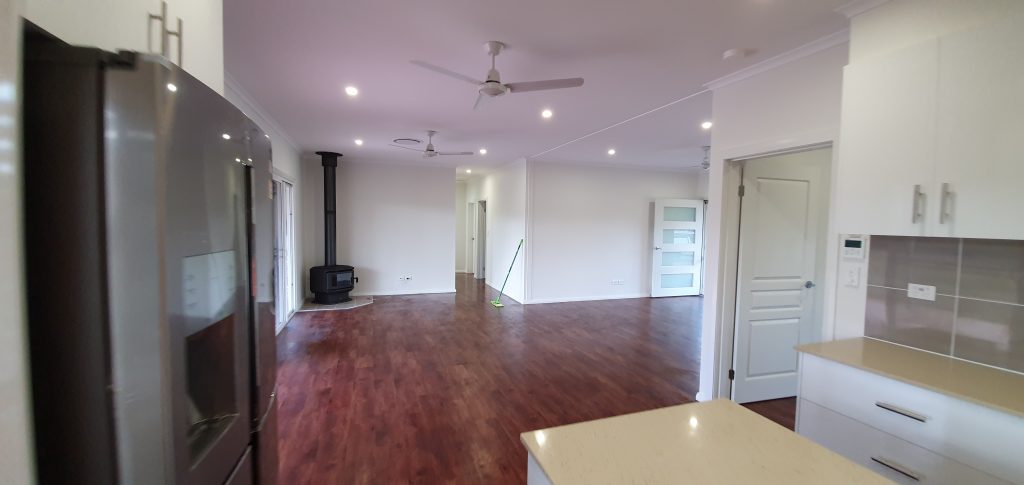
All Westbuilt homes include 4.5mm thick Vinyl Plank flooring by Andersens through the living areas of your new home. Vinyl planking is more durable and better quality than standard sheet vinyl. Another quirky benefit is the ease of replacing damaged of vinyl plank boards – no special tools or trades are needed!
Find out more about our standard inclusions here. Download the Westbuilt standard inclusions document now!
CUSTOM DESIGNED MODULAR HOMES
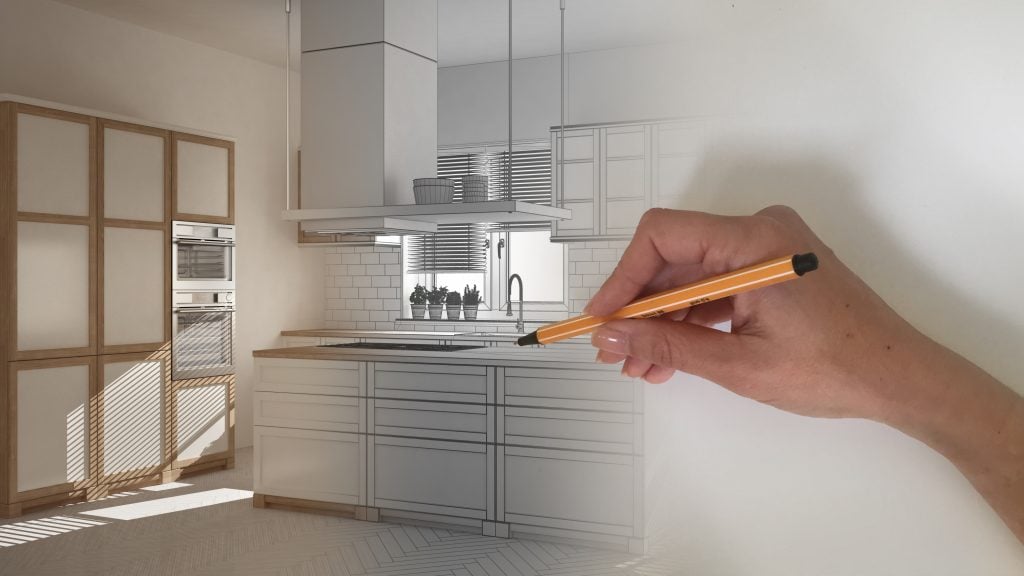
We don’t believe in ‘standard’ plans – every one of our clients is unique, their sites are unique, and their needs are unique! So, the only thing that can satisfy them is a unique home that has been custom designed by our fully qualified building designer to suit their site and needs precisely!
We don’t charge a premium to custom design your home! The price of the house will depend on the size, the modules and your particular site so, if you’re looking for a $180,000 home or a $500,000 home its worth considering custom designing your home!
Interested? You can find out more here.


