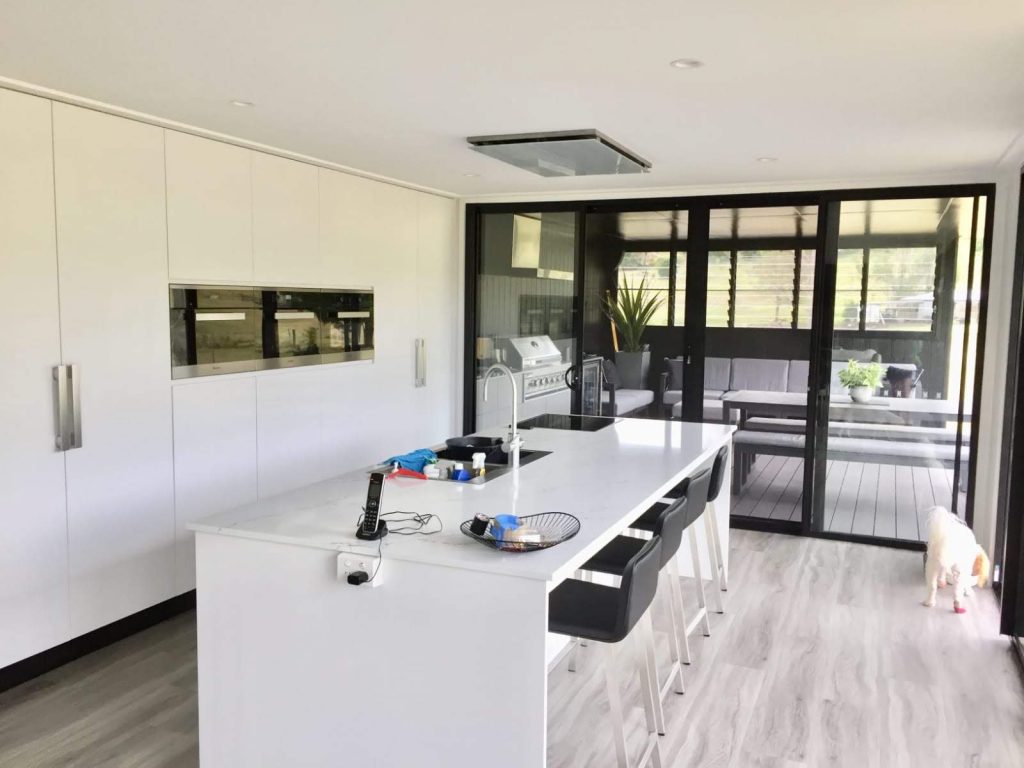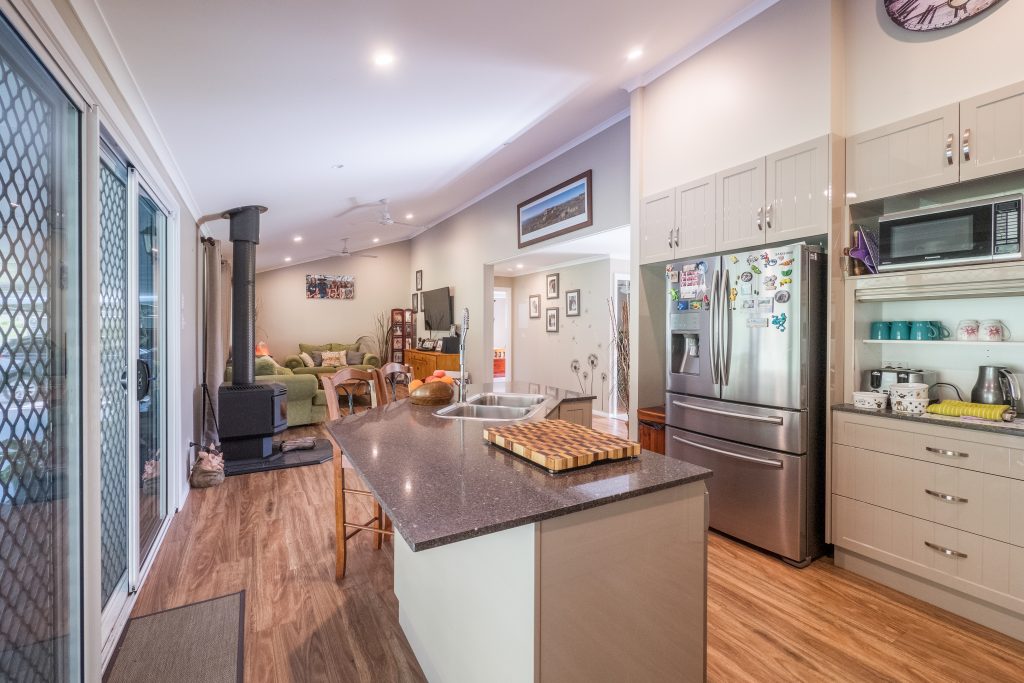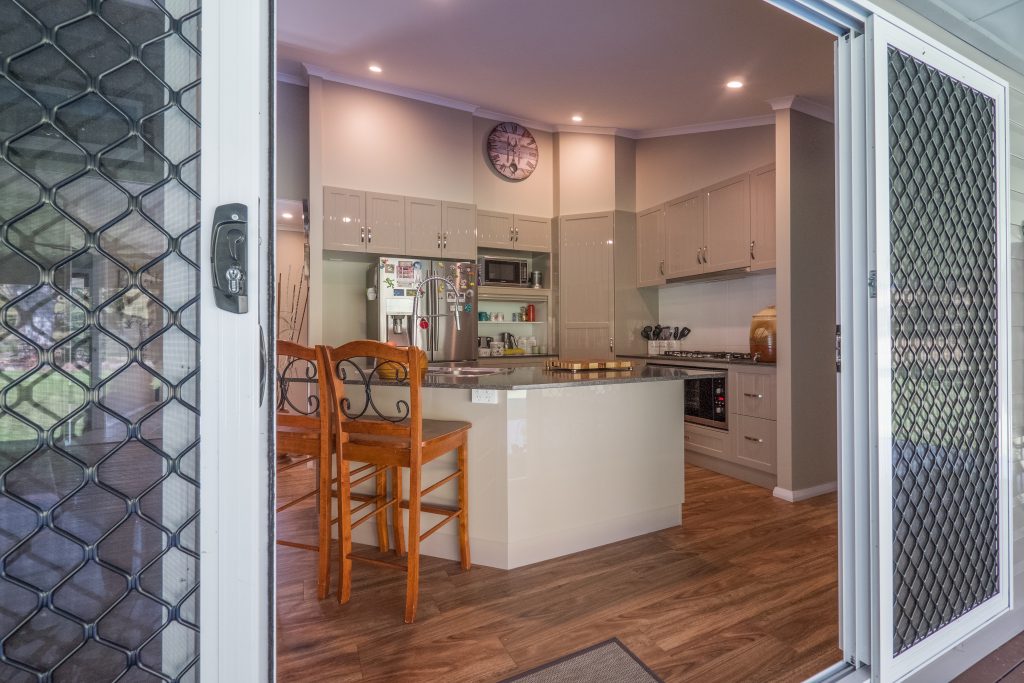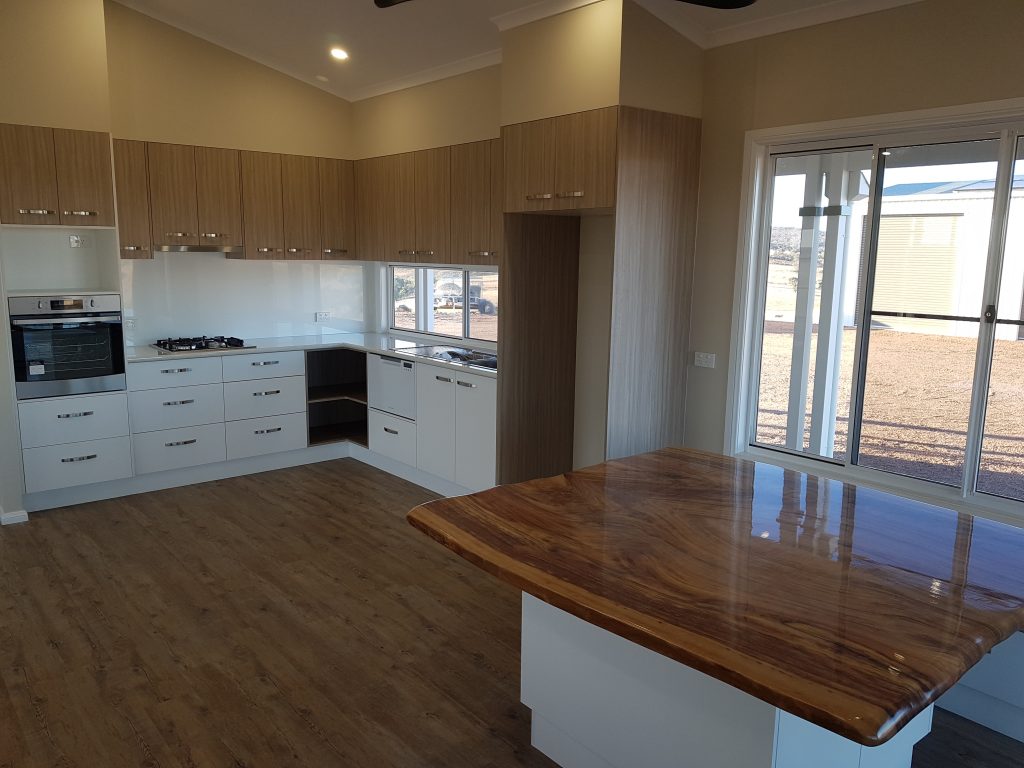Modular home kitchen inspiration by Westbuilt Homes
Looking for kitchen design inspiration for your next home? Don’t know where to start? Alternatively, are you just interested in what’s possible with kitchens in modular homes?
We invite you to browse through this post and the photos below of inspiring kitchens we’ve completed for our clients over the last few years. At Westbuilt, we create your kitchen in collaboration with you, our in-house design team and our talented cabinet maker. Bear in mind that the kitchens featured are all totally custom designed and built
CLASSY & CONTEMPORARY MINIMALISM - A MODERN KITCHEN FOR A MODERN MODULAR HOME

This galley style kitchen features a minimalist approach to cabinetry. With full floor to ceiling height cupboards, push open cupboard doors and integrated appliances, this kitchen space is something special.
INTEGRATED APPLIANCES BY MIELE
The homeowners chose top of the range Miele appliances with separate conventional and steam ovens, in-built microwave, induction cooktop, built-in fridge/freezer combo and an integrated dishwasher. And, to finish this classy kitchen off, a Franke stainless steel sink with a zip chilled/boiling mixer tap has been supplied.
WHITE AND BLACK CONTRAST
The clients have really focussed on creating noticable contrast within their kitchen. With all the cupboards finished in Laminex Polar White gloss and a white EssaStone benchtop on the island bench, the whole space really pops out against the black window frames.
GALLEY STYLE AND SIT-UP ISLAND BENCH
If you're looking to create a functional kitchen in somewhat of a smaller space, this is an excellent example of how it can work. The full wall of cupboards on the rear wall means that there is no splashback required. The large island bench doubles as the workspace and even a meal table or conversation piece.
2-PAC & STONE - A TIMELESS COMBINATION

For a kitchen which won’t date and still look spectacular after years of use, then you can’t really go past the engineered stone tops of CaeserStone paired with 2-Pac routed doors.
The clients wanted to design this kitchen in a way to take advantage of the view of the outdoor area along with the spacious living area. This has created a beautiful warm family living space with the kitchen incorporating a walk-in corner pantry and island bench.
RAKED CEILINGS & OVERHEAD CUPBOARD BULKHEADS
Notice the raked (or cathedral) style ceilings in this home. The extra height creates a sense of openness and space.
To combat the dust and grime that will invariably settle on top of kitchen cupboards with such high ceilings, we’ve installed overhead cupboard bulkheads (sometimes call plinths.) This excellent finishing feature removes the open space over the cabinets, giving the kitchen a neat and tidy finish.
WIDE APPLIANCES

900mm full-width oven and stove are another consideration when looking at your kitchen design. If you're into roasting or a lot of cooking installing, wider applainces are a must. This kitchen features an excellent quality 900mm full width under bench oven, cooktop and pull-out range hood.
SOLID TIMBER - FOR A KITCHEN MASTERPIECE

The clients requested we incorporate a solid timber benchtop (which they aready owned) on the island of their new kitchen. Cut from old logs on their spectacular Granite Belt property, the island doubles as the family table.
TIMBER STANDOUT
The contrast of the neutral draws and lower cupboards against the Laminex timber grain overhead cabinets creates a refreshing contrast and ties in the polished timber bench on the island.
GLASS SPLASH
The glass splashback in this kitchen helps to build that contrast connection – making the timber stand out even more. Plus, you get the benefit of an easy to clean splash back surface and no messy grout lines. While this client has chosen a neutral coloured splash, you can do anything you like with a glass splashback. A coloured splashback is a great way to add additional contrast.
MUTLI-PURPOSE ISLAND BENCH
With built-in cabinetry bench seats, the island bench is functional and useful. If you are tight on space in your new home, we’d recommend you consider the option of a movable island bench with built-in bench seating.
CUSTOM DESIGNING YOUR NEW KITCHEN
Getting your kitchen just right is not easy - especially if are trying to do it on your own. We've found that the easiest and most satisfying way of ensuring our clients' kitchens are just right is by ensuring the following three teams are actively involved in the process.
- You - we need to know what you like, what is important to you.
- The Westbuilt In-house design team - we'll do the day to day designing and changes. The team will provide inspiration and advice to you on what will and won't work.
- The cabinet maker is involved in ensuring that the kitchen can be built and providing additional design advice and inspiration.
So by collaborating with these three critical teams, you can ensure your kitchen space is well designed. Find out more about custom designing modular homes here.
COULD A MODULAR HOME BE RIGHT FOR YOU?
If you think that building a new modular home might be the best option for you, talk to the team at Westbuilt Homes. We have been designing and building stunning modular homes since 1993 and have perfected our design and construction processes to be as streamlined as possible.
To learn more about modular construction, book a no obligation consultation with one of our modular experts. We’d be happy to answer any questions you may have.



