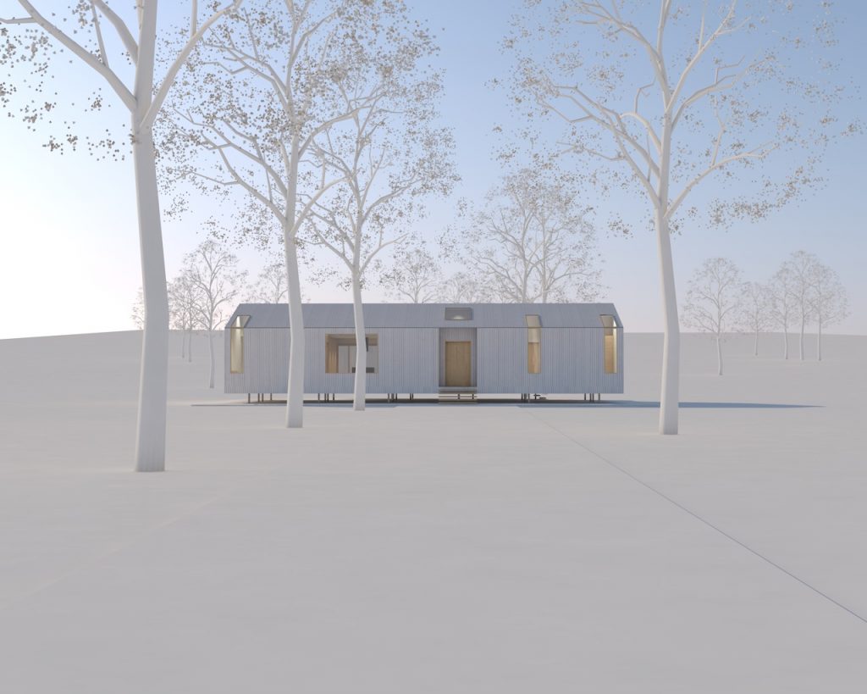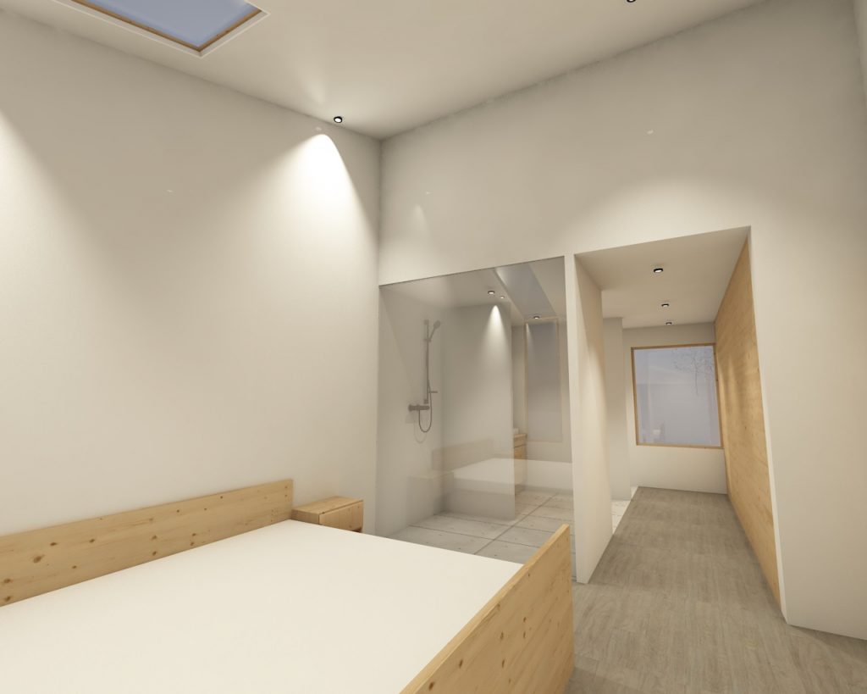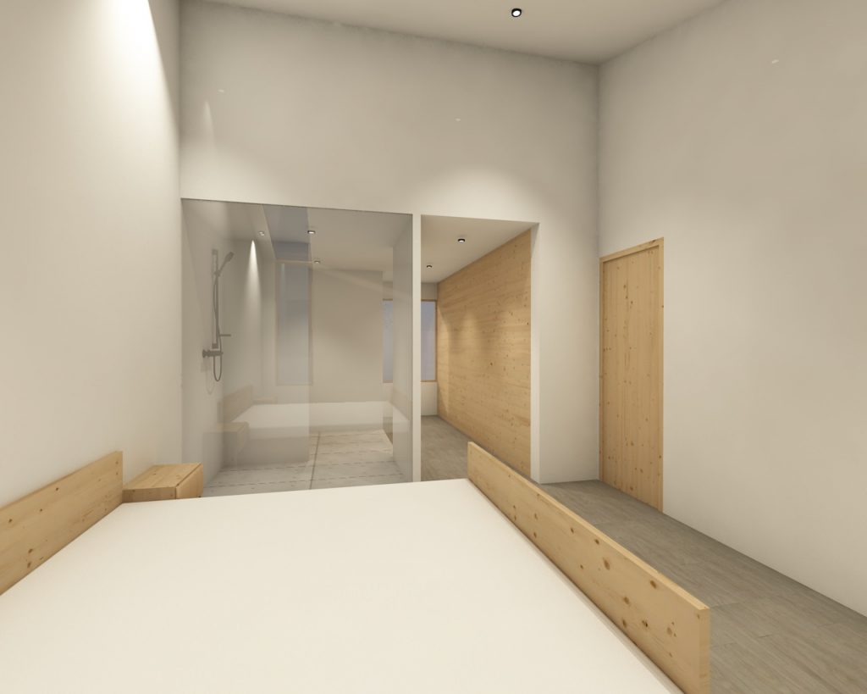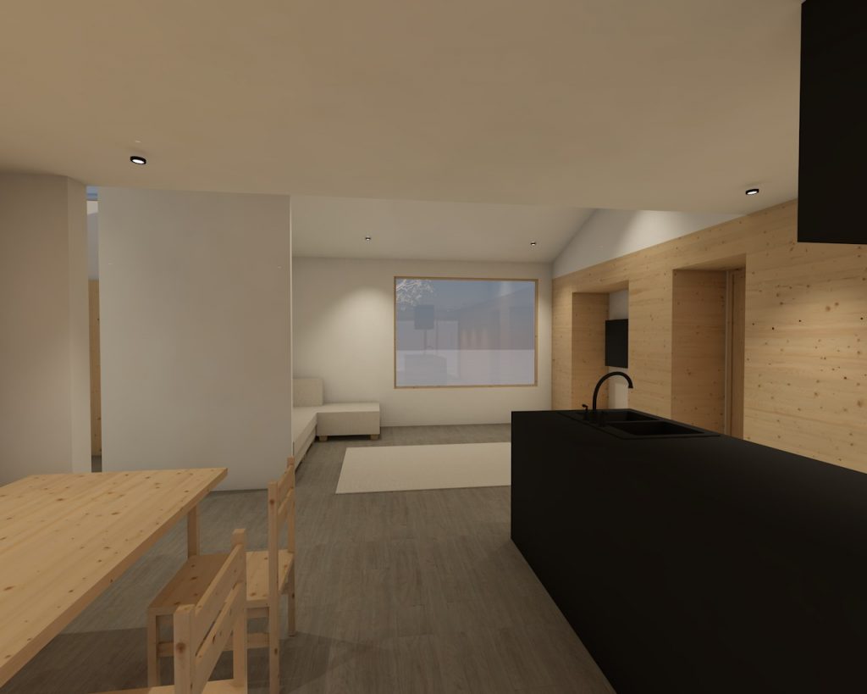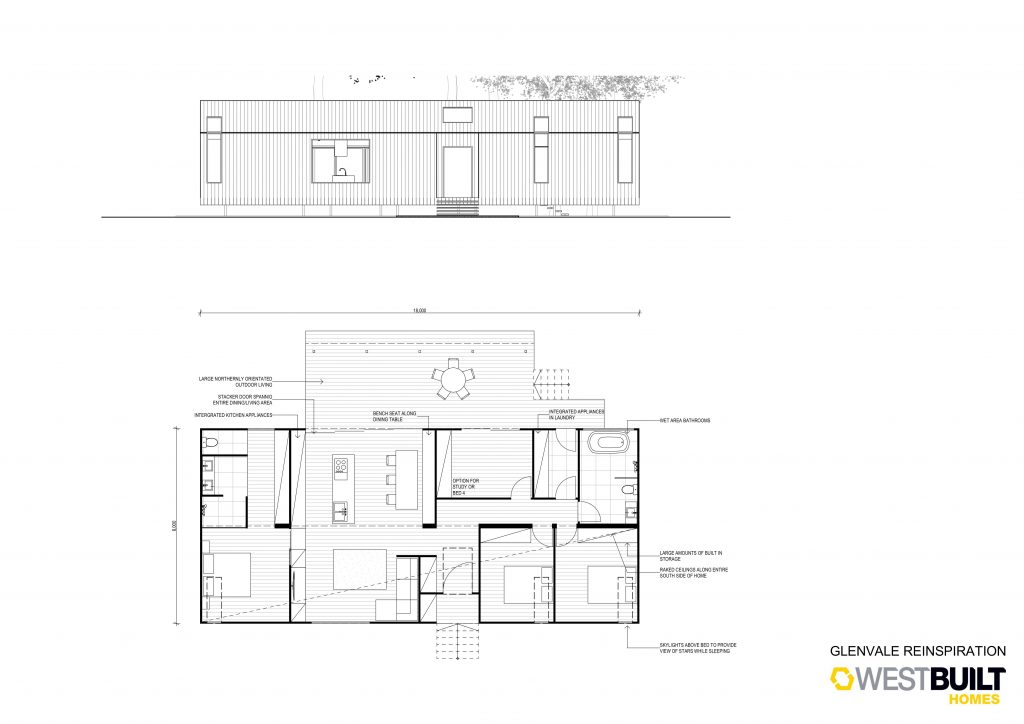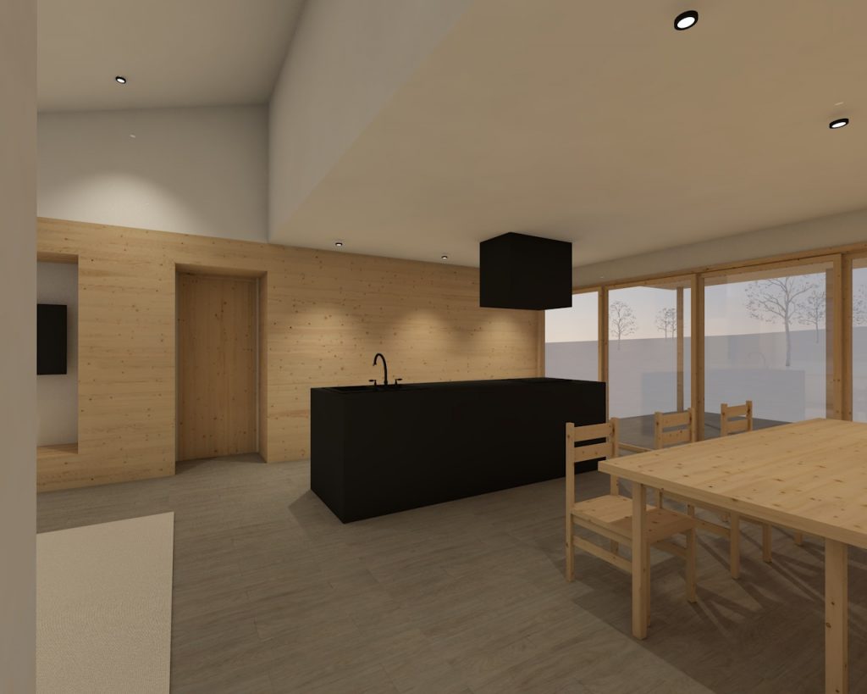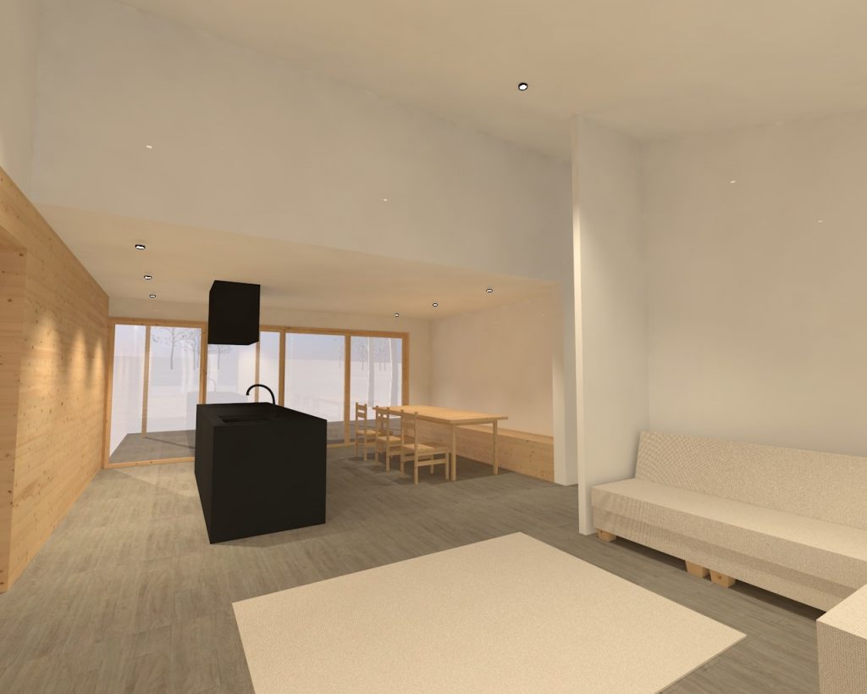GLENVALE 2019 RE-INSPIRATION
We asked the question, what makes the Glenvale our bestselling modular home design?
After discussing this with our clients and design consultants, we have come up with the following four points that we think our clients like about the Glenvale design.
- Open plan living, kitchen and dining areas.
- An elongated plan that is iconic Queensland Architecture with a gable/hip style roof line.
- Performs well (when orientated correctly) from a passive solar point of view.
- In line with the family home and homestead theme, the master bedroom is separate from beds 2,3 and 4.
Come 2019; we decided to reimagine and refresh the home. We have endeavoured to maintain the essence of the above points while adding the following three features.
- Open out the bedrooms and wet areas by minimising internal walls in the master bedroom. Take a look at our article on Open Bathrooms here.
- Create a building form / façade that fits in well with the Aussie bush but incorporates modern elements such are:
- Skylights
- Flush eaves
- Continuous cladding from wall to roof.
- Using modern storage solutions and integrated appliances in the pantry and laundry we have removed the need for dedicated linens and walk-in pantry’s, turning this reclaimed space into liveable floor space again!
