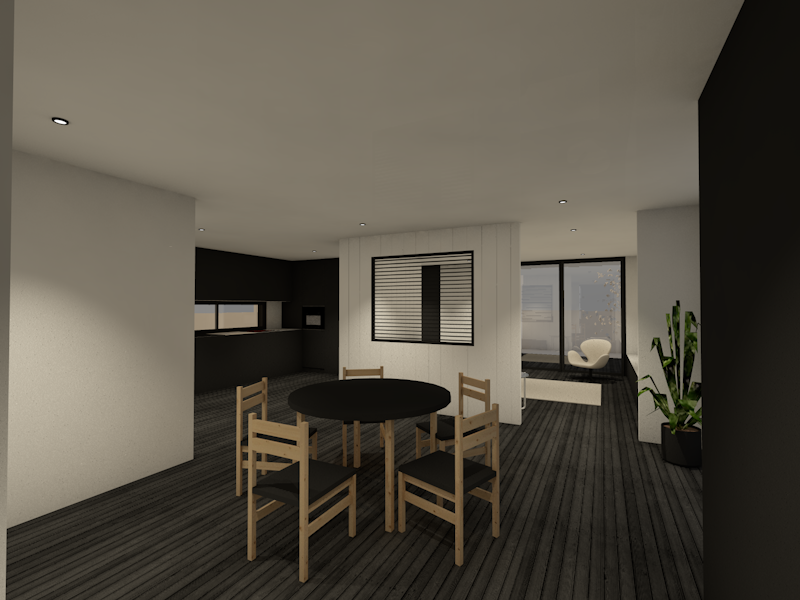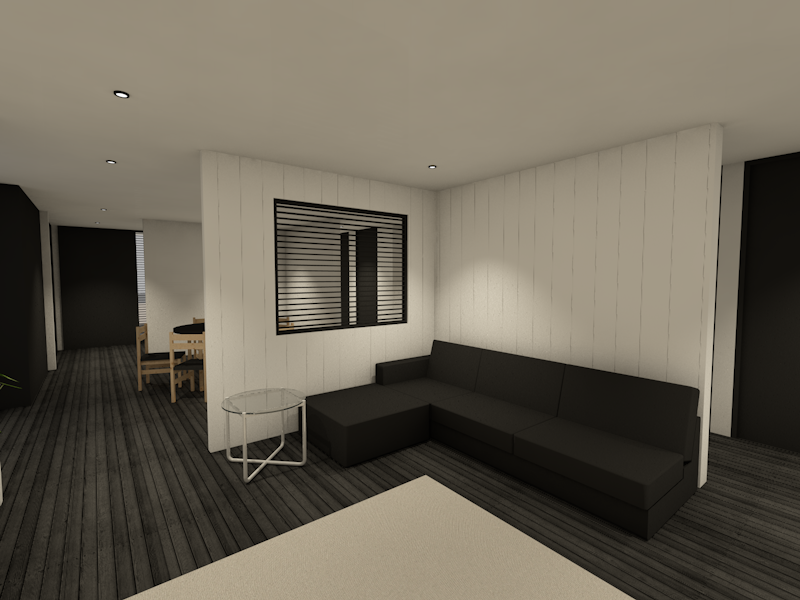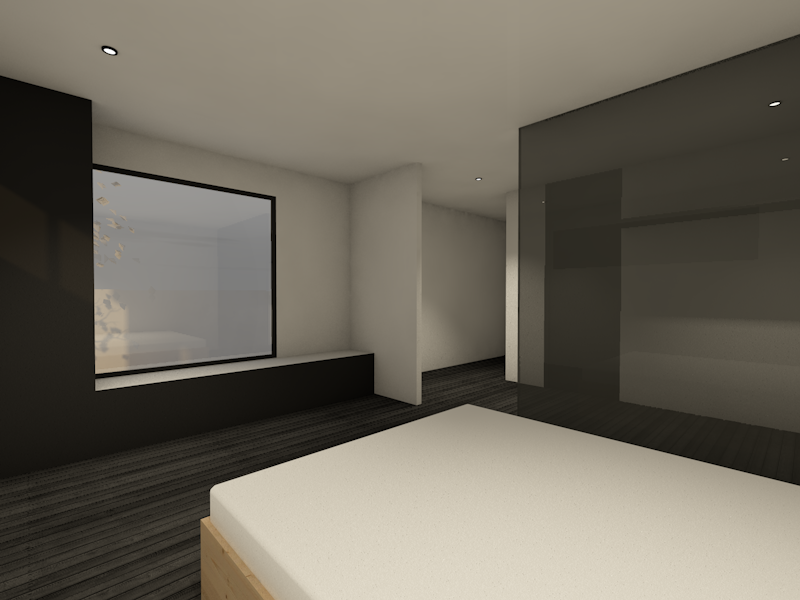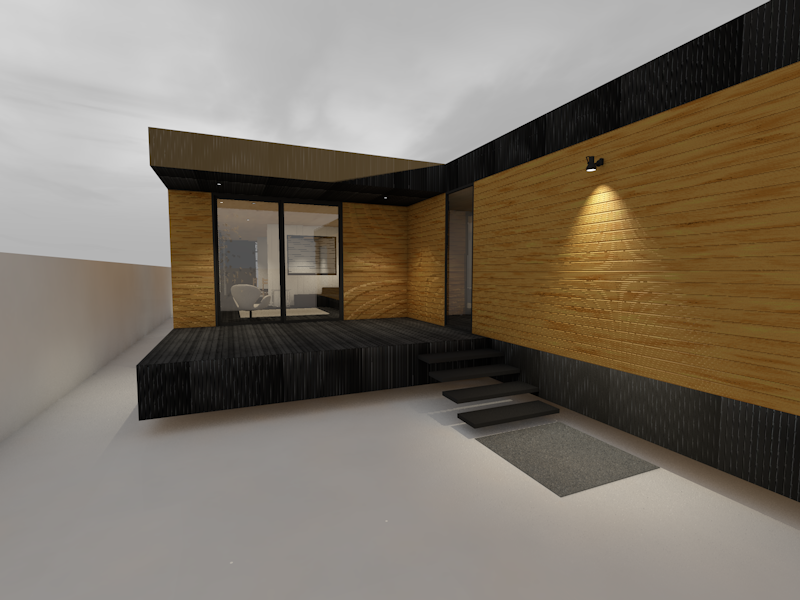THE BERGEN. A MODERN MODULAR HOME BY WESTBUILT.
This week we're releasing our latest design inspiration - the Bergen design. Taking inspiration from the Nordic style with a minimalistic touch this 3 bedroom, 2 bathroom home is a must see.
So, read on to check out some renders and the floorplan on this beautiful design.
ENTRY

The featured timber panelling to draw your attention to the formal entry creating an inviting and warm entryway. Inside the formal entry is a timber bench seat with coat and shoe rack.
LIVING

Leaving the entryway we enter two separate living spaces with one opening out to the outdoor deck and verandah. The Kitchen is a galley style kitchen, perfect to include integrated appliances and handle free cupboards.
BEDROOMS

The main bedroom has an open plan modern ensuite and spacious walk-in robe area. Leading to the main bedroom is a separate office which can double as an additional living space or media room if required.
The remaining two bedrooms are at the front of the home from the main bedroom with build in robes and easy access to the main bathroom and separate toilet.
FACADE OPTIONS

Featuring Weathertex architectural panels with Cedar Sales Western Red Cedar timber highlights this home looks stunning. Check out some other popular facade options here.
CUSTOMIZING THE DESIGN

As with all Westbuilt homes, the design, inclusions and facade can be amended to suit your exact requirements. Find out more about custom designing here.


