Our top 5 modular home designs
Our design team have created dozens of beautiful modular home designs over the years. While all of them are stunning (at least in our eyes!), some of them have proved more popular than others with our clients for a range of reasons. We’ve listed these in order of size and based on the number of times we’ve built these homes.
Before you dive into the list and start looking at these homes, we’d like to ask you to look at these designs as suggestions – not fixed plans or drawings which can't be changed. We believe that the best home design is one that's customised to your wants and needs. The majority of the homes we build are either fully customised designs or altered versions of our plans.
THE GLENVALE MK3
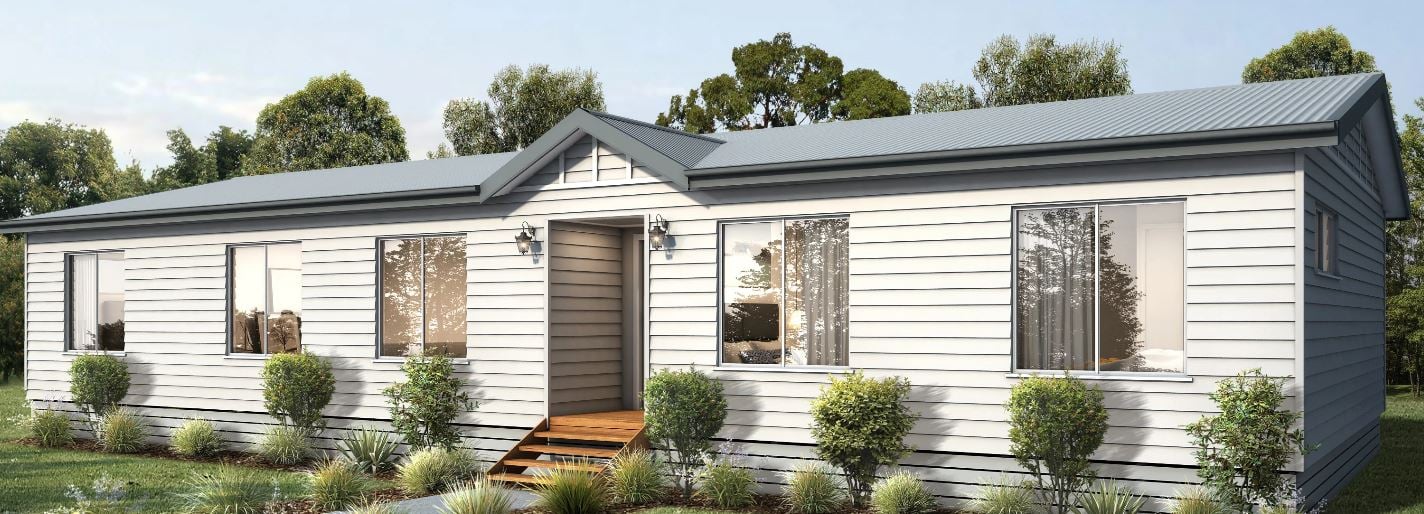
The Glenvale MK3 design is one of our very first plans and is ever popular with our clients today.
This 4-bedroom home includes a formal entry, storeroom, washroom, functional sized living areas and a spacious kitchen with a large walk-in pantry. It is a home with practical and modern qualities, yet relatively compact, which is why it's such a winner.
Of course, we understand that every one of our clients is unique – and every Glenvale MK3 we’ve sold is unique as well. We find that our clients will tweak the design to suit their exact requirements, but the overall concept usually remains the same.
Click here to check out the Glenvale MK3
THE FITZROY MK2
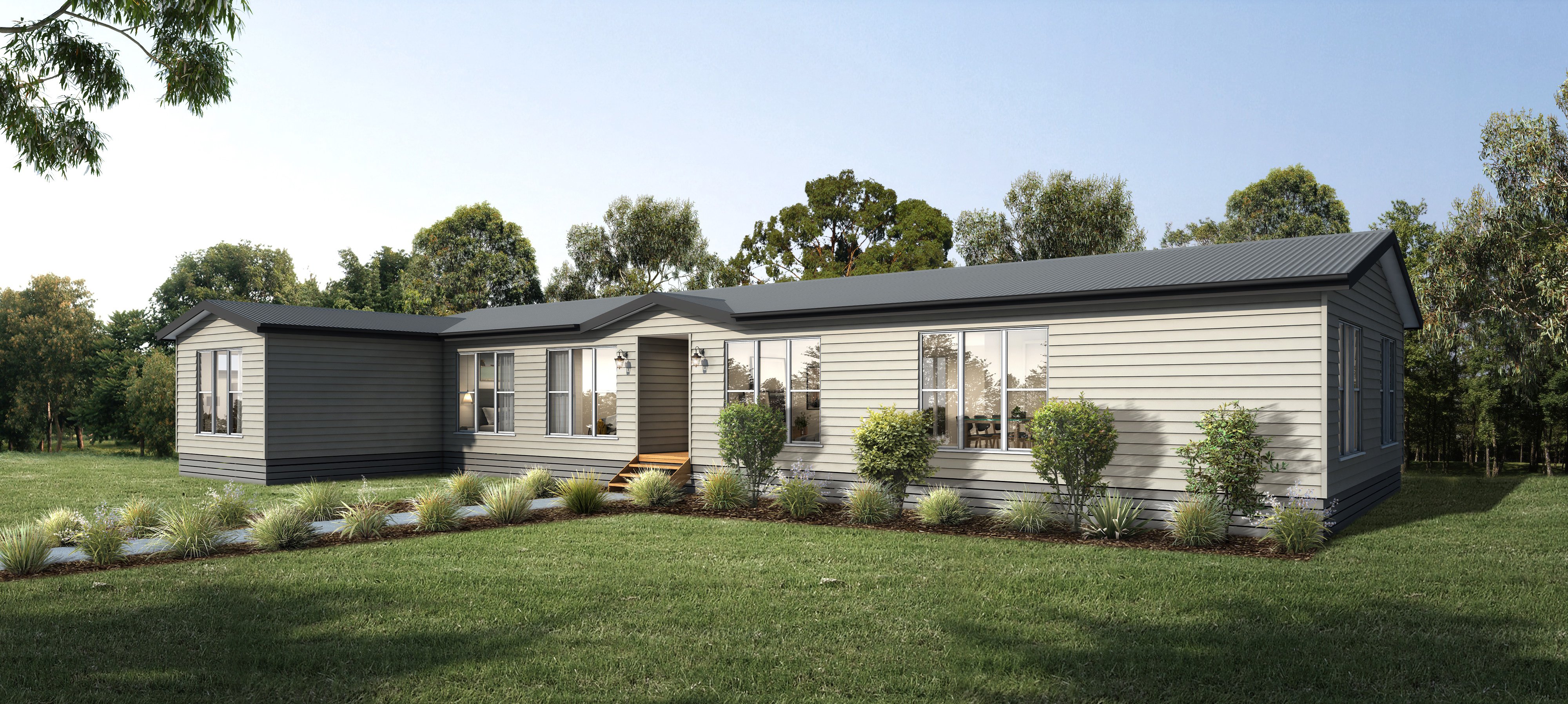
This spacious family home includes 4 large bedrooms, 2 bathrooms and an office. A large living area complements the roomy kitchen, which includes a huge walk-in-pantry. The well-proportioned main bedroom has a walk-in-robe leading through to an ensuite.
This design is very well suited to a growing family. It has everything you need and more. The rumpus room and study are key favourites among our clients.
Click here to check out the Fitzroy MK2
THE BURNETT MK3
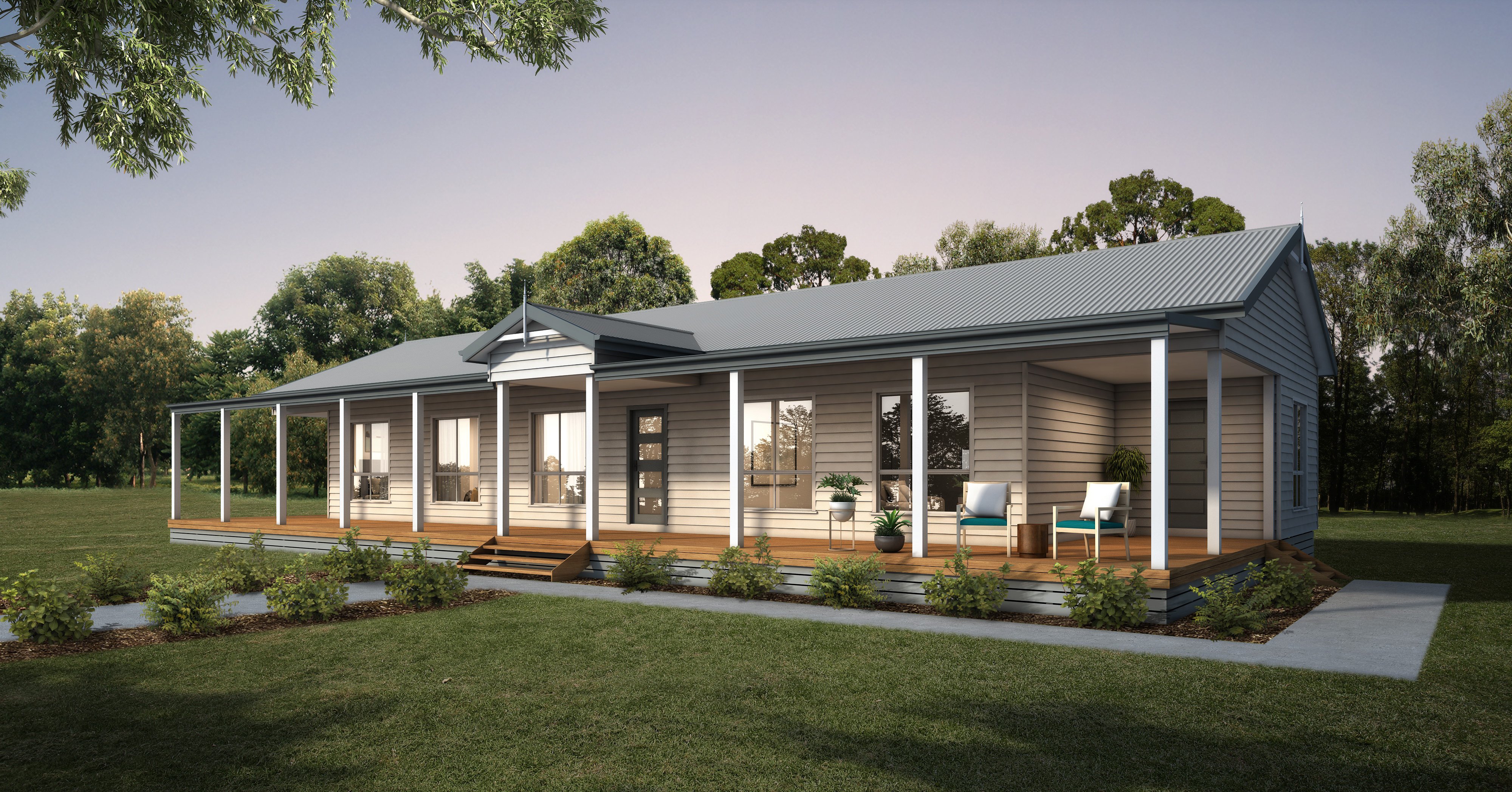
Looking for colonial style home with wrap around verandahs and three bedrooms? Look no further than the Burnett MK3 modular home design.
This is a popular family home with an added touch of style. It features 9ft ceilings, our innovative steeper roof pitch and federation trims. The design contains 4 large bedrooms plus a separate walk-in robe, walk-in linen cupboard and open plan living areas.
Click here to check out the Burnett MK3.
THE THOMPSON MK1
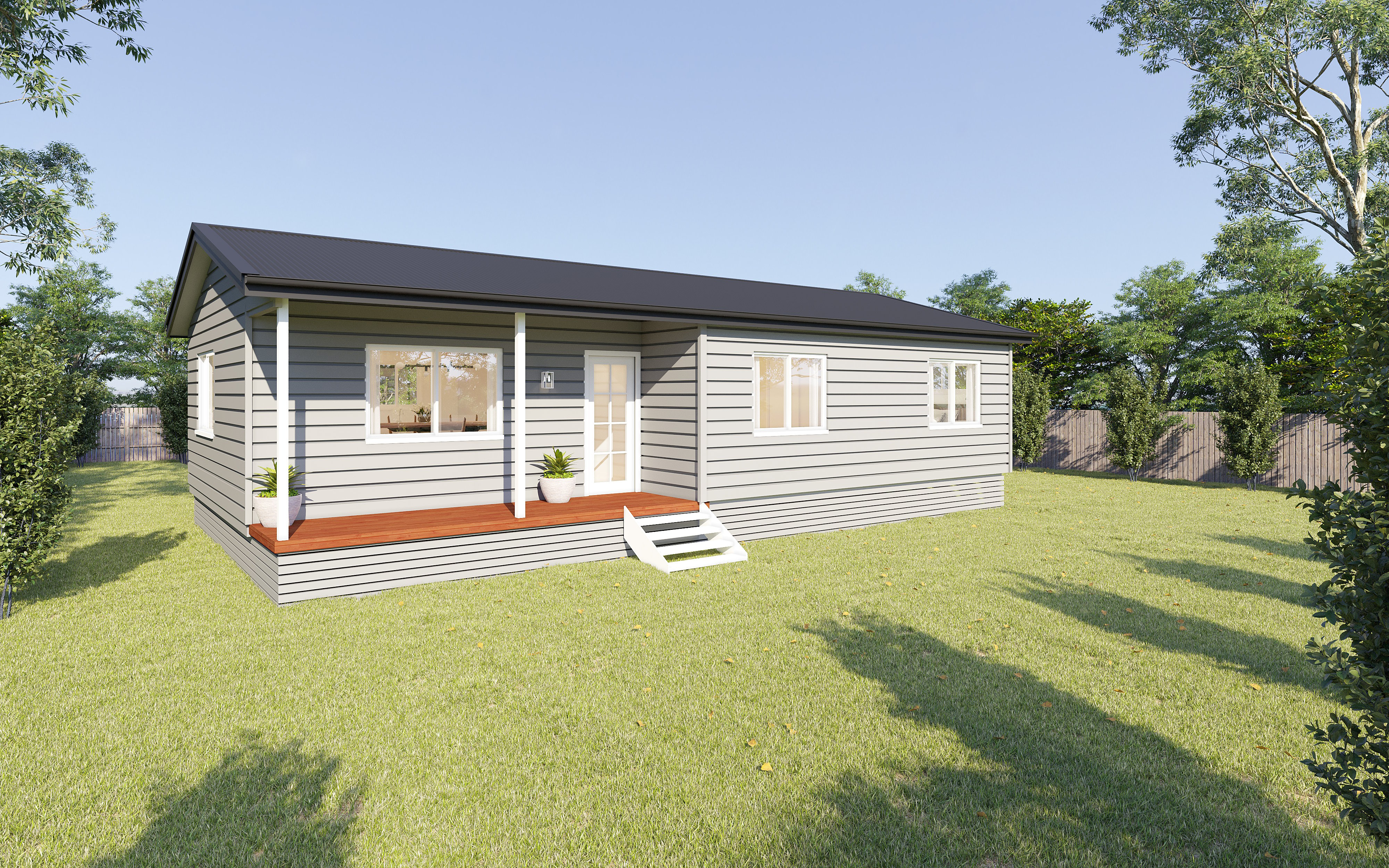
The Thompson MK1 design is a comfortable and economical 2-bedroom, 1-bathroom home. This design is one of our more compact plans. With the combined bathroom, small kitchen and verandah on the main module, this home pack some value.
If you are looking for a modular home to use as an investment property, second dwelling or Airbnb, then this design is well worth considering.
Click here to check out the Thompson MK1.
THE BALONNE MK1
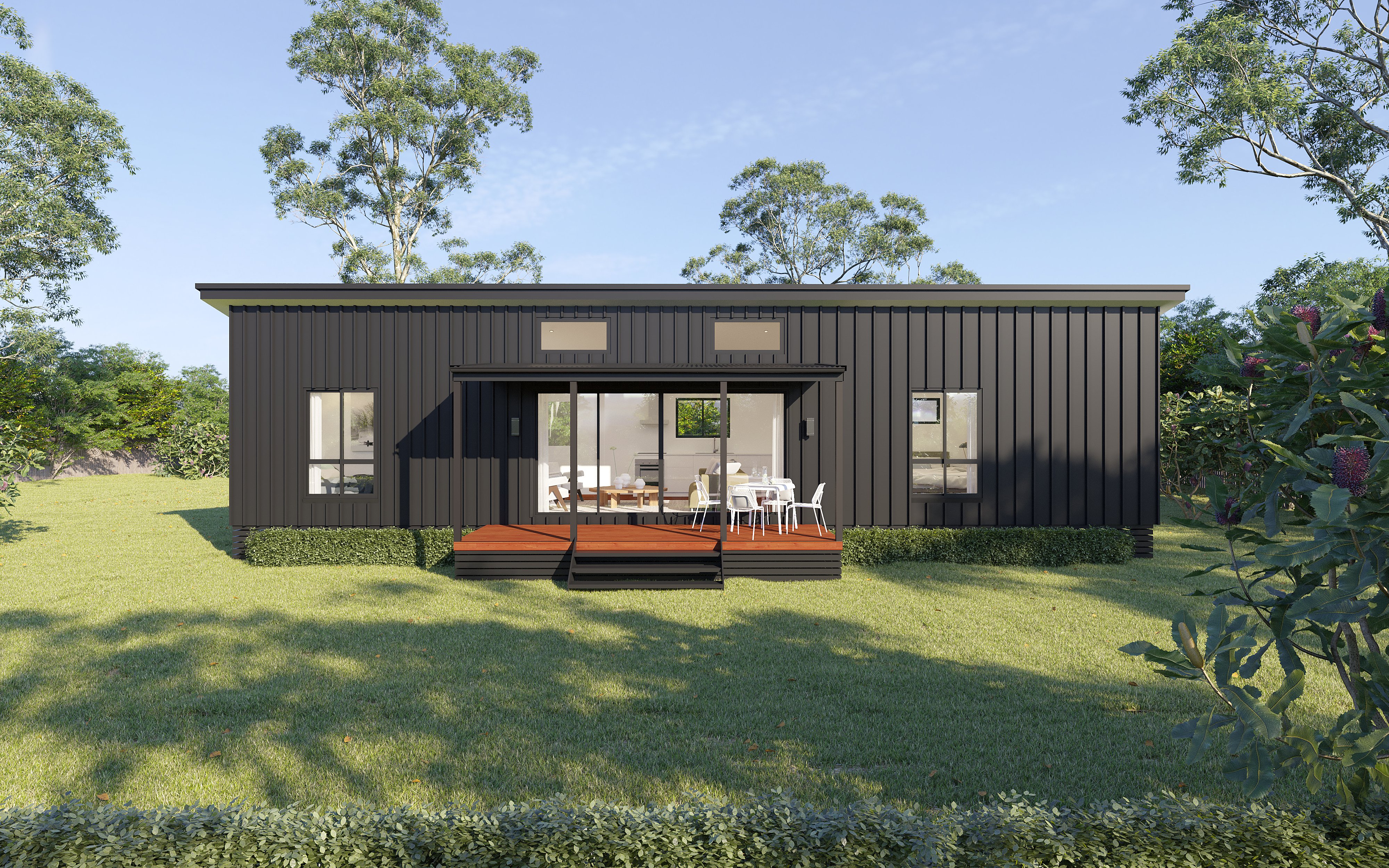
A compact, yet functional home. The Balonne MK1 home is the perfect weekend retreat or home base.
The simple 2-bedroom design with an open plan kitchen and living area lends itself to suit many of our clients' equirements.
With a little tweaking, the home can be modified to add verandahs, a carport, lengthened to include a third bedroom or altered to suit holiday accommodation.
Click here to check out the Balonne MK1.
CUSTOM DESIGN YOUR DREAM HOME
This list of our top 5 modular home designs is not exhaustive. We recognise that every one of our clients is unique – therefore their home design must be unique too.
We would ask you to look at these designs as merely suggestions – something to help give you an idea of what is possible with a modular home.
Our in-house designer is on hand to help guide you in modifying one of the standard plans or custom creating your dream home from scratch. Learn more about custom designing your own modular home by clicking here.



